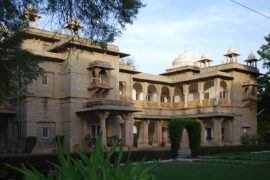“An institute for Applied Research in Sri Aurobindo’s Work and Vision at the AURO University Campus, Surat, is a recently completed project by Studio Naqshbandi, Auroville. The building invites one on a journey of discovery with its beguiling simplicity and layered experience.”
Project Name: SAILC
Studio Name: Studio Naqshbandi
Architecture, Interior and Landscape Design Team: Mona Doctor-Pingel, Ojas Vyas, Alma Bakhlina, Roshita Sudhir, Ralph Sequeira, Mihir Desai.
Site Area: 9200 m² (2 acres)
Built Up Area: 2800 m² ( 30000 sq ft)
Bioponds Area: 2300 m² (25000 sq ft)
Year of completion: August 2023
Location: Earthspace, Auro University, Bhatha, Surat, Gujarat
Photography Credits: Mona Doctor-Pingel, Mihir Desai

The 100 acre campus of AURO University which houses several branches of learning, Hostels, Residences and Sports complex caters to the physical, mental and vital needs of students and visitors. Sri Aurobindo Integral Life Centre (SAILC) is ideated to be the living soul and flagship project of this University, responding to the psychic needs. Before finalizing the last location for the SAIL Centre, the designing phase saw 4 shifts of location in the campus. The current site was a low-lying area with buffaloes grazing and lazing in the catchment ponds.

The task of conceiving this spiritual hub for the young minds to reach new heights of Integral consciousness through a built form was something that came as a challenge to the studio. To give the users a sensorially rich spatial experience in a serene ambiance, it was important for us to bring them close to the elements of nature. Very early on we came to the conclusion of using the surrounding low-lying areas as natural rainwater harvesting lakes instead of opting for Earth-filling, which eventually would create an environmental disaster somewhere else and also add to global warming because of transportation.

A bridge traversing the curated landscape over perennial water bodies with lotus sanctifying the experience, symbolizes crossing over to another realm and invites one to slow down. Designated spaces at the entrance prompt one to leave their footwear, bags and cellphones behind, allowing them to leave their physical and psychological “baggage” behind. The interplay between indoors and outdoors is pivotal in the design of SAILC. The landscape interweaving the built form in the form of courtyards, harvesting lakes, planted trees, green roofs and bio-ponds help create a surreal world within. Open courtyards and informal meeting spaces lend themselves to so-called ‘No Space’ which fosters unplanned interactions and planned performances when necessary.

The Centre surrounded by 2300sq.m of carefully designed ‘natural’ water bodies has 4 main functions housed within it; namely Satsanga space (Discourse Zone), Library and Exhibition Space (Educational Zone), Tea Garden (Interactive Zone) and Meditation Spaces (Silent Zone). Most of these are naturally ventilated making use of passive solar techniques and bioclimatic design strategies for thermal comfort and cooling, except for the Meditation and Satsanga space. The two meditation spaces form the core of the building – one set in a nature with water all around and another inward looking “petal” mediation spaces, based on the 4 aspects of the Universal Mother. Each of these spaces have a focused art installation and lighting. To make the spaces inclusive in true sense all the spaces and functions in the Centre are made accessible for the physically challenged people.

The simple material palette of the building consists of exposed load bearing brickwork and RCC roof, with kota stone flooring. The raw and textured surfaces of the building kept without plastering reduces the amount of material and its ecological footprint. Handcrafted Art and architecture come together in SAIL giving it a distinct touch and reducing the use of industrially manufactured products.




















