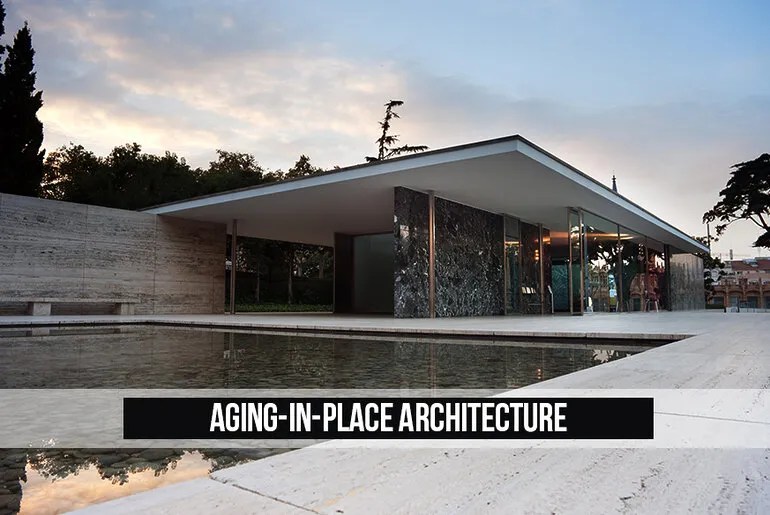75% of older Americans want to stay in their homes as long as possible.The larger number of concern: 99% (Angelo Gentile, 2017). That’s the percentage of homes in the United States that aren’t fit for aging-in-place. This isn’t a result of residential architecture’s radical design choices, but due to the ideal individual we have been building for— Le Corbusier’s Modular Man which envisioned flexibility, proportionality, and mobility.
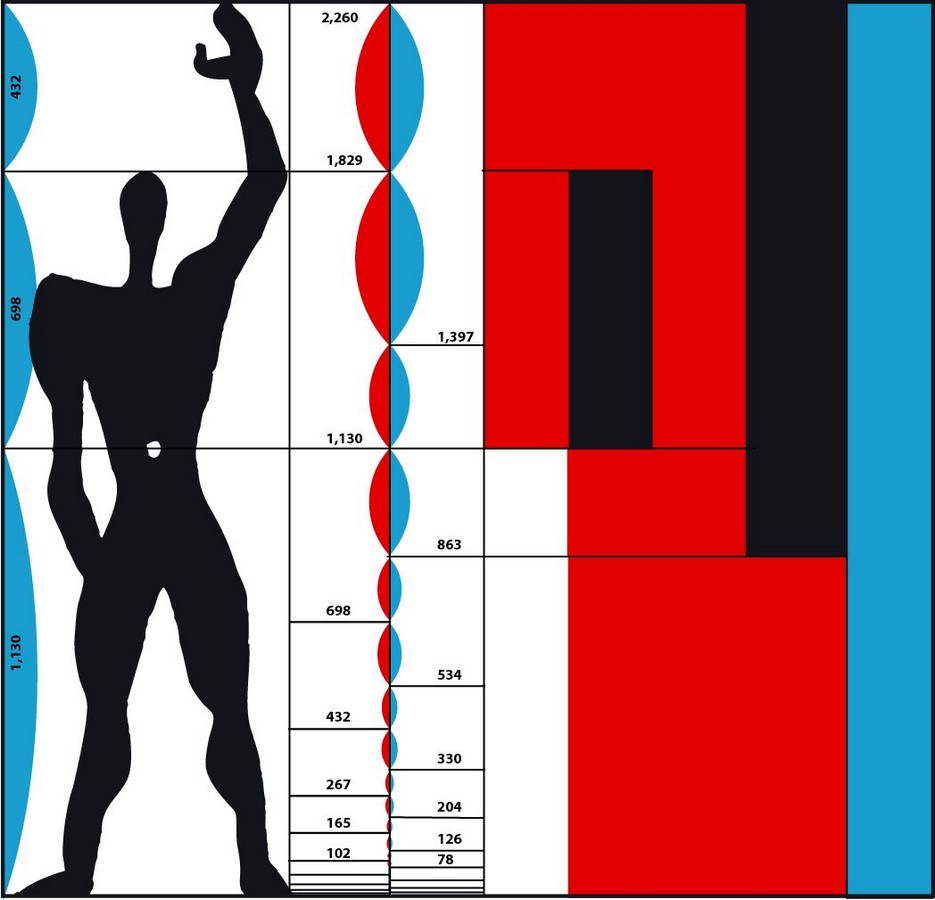
As time goes on the aging population grows further and further from this ideal. As such, design needs to consider how to perform in this place, the place in question: aging-in-place.

Aging-in-Place; Tackled Today, No Trouble Tomorrow
Aging-in-place can provide residents with a sense of independence and autonomy while holding on to a way of life and surroundings full of memories. These are benefits that other living setups may not provide.
It should also be noted that aging-in-place can be situated in a much wider design movement described as “universal design.” Universal design focuses on design solutions that focus on safety, ease of movement, and attractive design for all ages and abilities. In this sense, universal design treats aging-in-place not as a retrofit to existing design conditions, but as a consideration fundamental to initial design as it enables universal design to achieve an ageless feel (Angelo Gentile, 2017). This being said, aging-in-place doesn’t need to be stigmatized. Its approach as an ageless design means it can be implemented over time with general home improvements and renovations; instead of when it’s critically needed. The following descriptions of aging-in-place design speak to both renovations and concepts of design that designers can implement with style that still enables greater useability to all occupants.
Entry Access Design and its Whole House Implications
The entry is the first space experienced in residential buildings. This initial introduction can set the tone for inclusive design in an aging-in-place strategy. A no-step entrance with a flush threshold between the interior and exterior creates fluidity in the space while also achieving an accessible design.
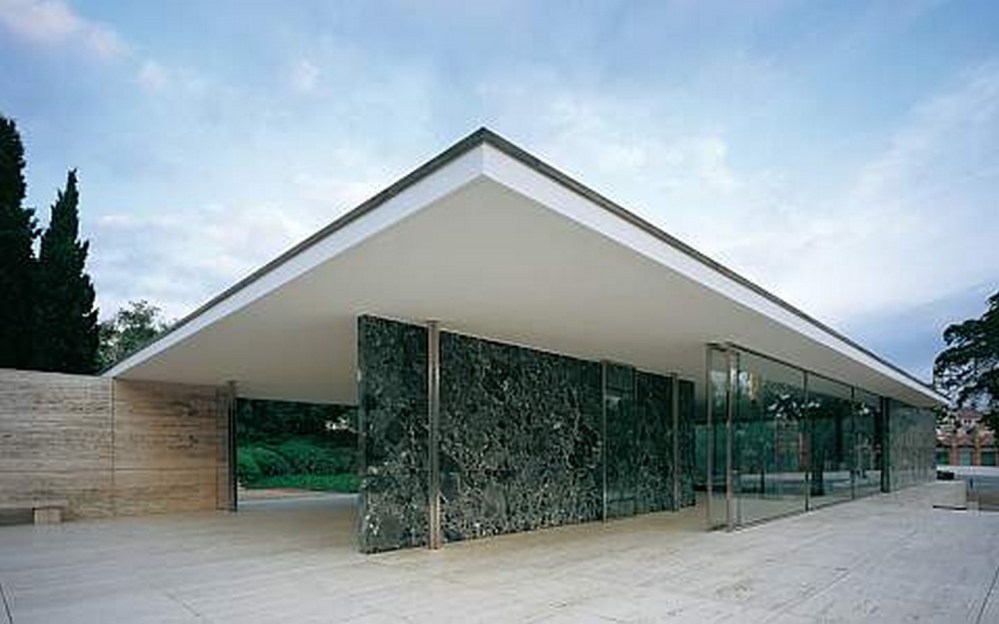
On entry, the space should be at least 40 inches to allow an ease of turning and the space can be outfitted with benches for storage and footwear changing with ease. Additionally, hooks at various heights offer the opportunity to remove coats and outerwear for all.
Aging-in-place can have real implications for space design as well. A space conducive to aging, like the no-step entry, is achieved through a first-floor or single-floor setup so occupants don’t need to take stairs—which can be difficult with age. Also, like the entry, ensuring plenty of space in circulation space, or the use of open-floor plans, helps to minimize maneuverings which may be difficult with canes, walkers, or wheelchairs. Open-floor plans also have the potential to allow those in need of assistance, and caretakers alike, the ability to hear and keep an eye on each other in different spaces (Baldwin, 2021).
Safer Bathroom
Being safe doesn’t need to limit luxury. The bathroom of an age-in-place residence can exhibit this. Curbless showers enable users to walk right in and create a seamless space, which coupled with niches, rails, and a bench affords users a highly functional yet safe design option. Additionally, finishes in a bathroom can go a long way in extending usability. Although seen as unsightly by themselves, grab bars can be introduced in the bathroom and be disguised as toilet paper holders, towel bars, or shower shelves to perform multiple valuable functions. Architect Jerry Allan suggests the following while designing grab bars in bathrooms:
you need three points of contact, so two grab bars within reach. I call it the mountain climber’s rule. (Baldwin, 2021)
Additionally, introducing non-glare finishes and a ribbon of a contrasting wall tile can be, as interior designer Toni Sabatino notes:
gentle on the eyes and can help steady the eye and mind and lead to greater balance of the body. (Baldwin, 2021)
Change in Life; Change in Space
We often get fixated on the fact that rooms must be used for their intended purpose, but there is no reason why the purpose of a room must have a hold on how it is used. Aging-in-place has the potential to offer spaces with new programs as lifestyles change. With time, perhaps the seldom-used dining room becomes a hobby room with great purpose and benefit to the occupant.

Kitchen for Aging in Place
A kitchen for aging-in-place works to put essentials within easy reach, offer ease and logical movement between cooking steps and spaces, and places appliances and prep space at varying and intentional heights—all considerations which make a kitchen accessible and better for all.
Like with the house in general, an open plan in a kitchen encourages socializing and keeps the cook in the loop with what is going on around the house. Additionally, it offers a good flow of light and sightlines. This can be worked into existing housing layouts through the use of pocket doors to either open or close space and bring in as much natural light as possible. Typical wheelchair-accessible kitchens feature a T-shape or space with a 5-foot radius. These are helpful when creating aging-in-place kitchen spaces, but an aging-friendly kitchen can largely be achieved by following the same principles Designer Margarete Schütte-Lihotzky implemented in the “Frankfurt Kitchen.” This creates a space that is efficient, hygienic, and considerate of workflow (Robert Rotifer and Lelo Brossmann, n.d.).
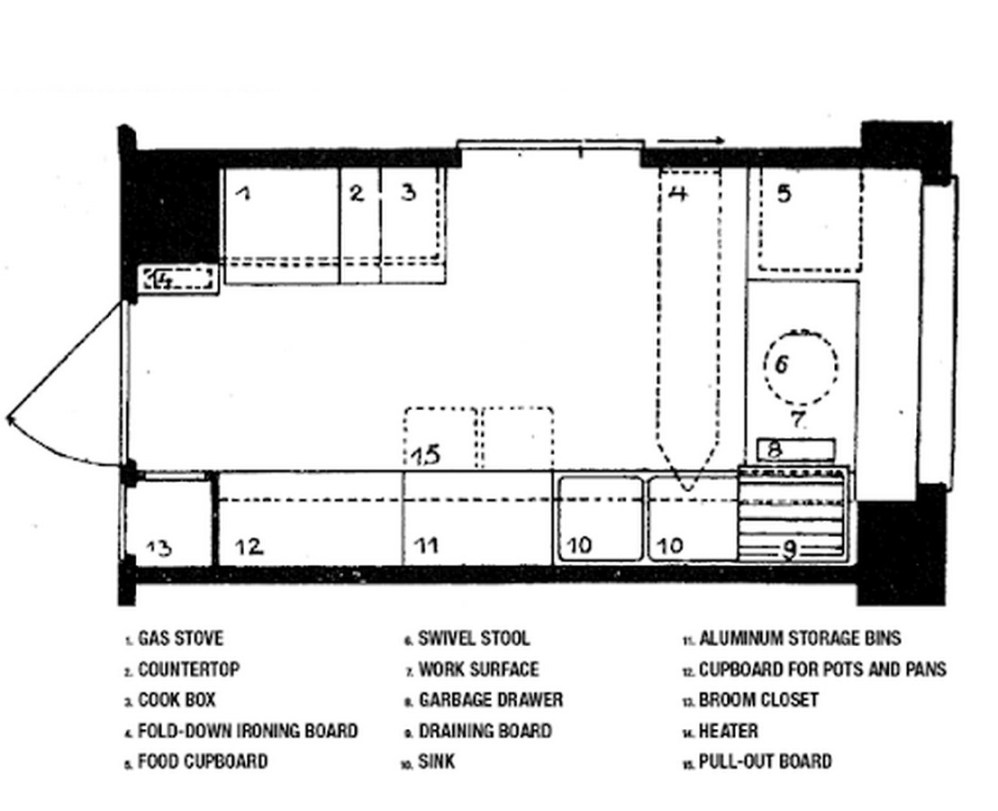
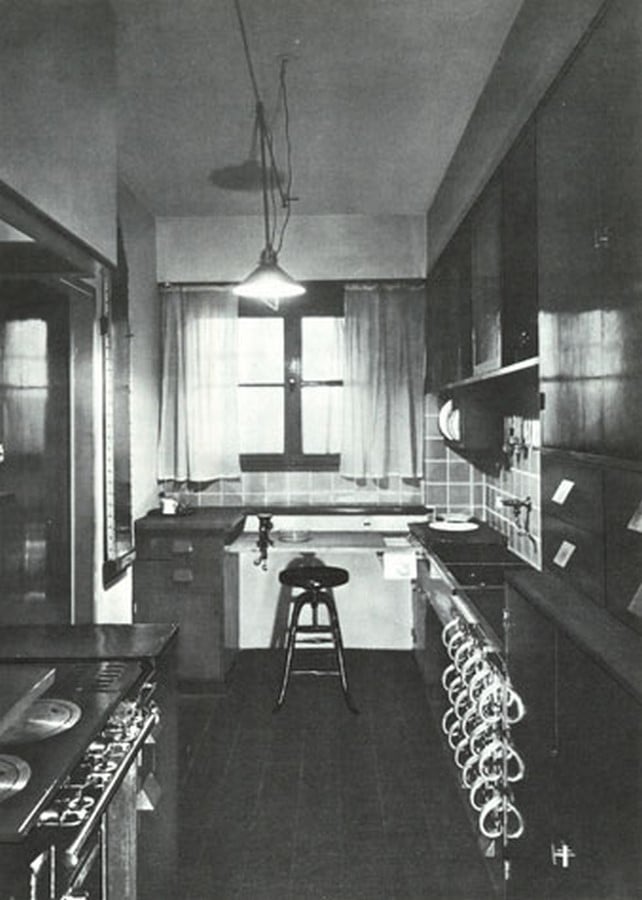
Finally, it should be noted that in a place so highly contested for its finishes, these are largely not impacted by aging in place design—allowing for you to design it however you would like, but keep in mind that flooring should be durable, nonglare, and slip-resistant to both hold up to the high traffic demands of kitchens and support the users.
Overall, an aging-in-place kitchen is a space that works to perform the varying tasks that come with cooking with efficiency and longevity in mind.
Technology Doesn’t Need to Be the Enemy
The belief is that you can’t teach old dogs new tricks, but the connectivity smart technology and the Internet of Things (IoT) has to optimize our home lives can help make aging-in-place more feasible.
Smart technology offers users the ability to control and set devices via smartphones and apps to perform many functions of the house. This includes but is not limited to, door locks, lighting, thermostats, smoke/carbon monoxide detectors, appliances like stoves, refrigerators, or laundry machines, virtual assistants, and home security systems. These smart technologies can ensure that the stove doesn’t get left on, can provide reassurance that doors are locked, and even begin to help family members monitor aging loved ones while they are away (UDSF, 2020).
Smart technology and the IoT enable security and safety to be an easy and reassuring development in aging-in-place design.
Aging, and the new ways of life that come with it, can be concerning, but as it happens you shouldn’t be fighting your living space. Designing for aging-in-place allows for your home to always be the place you love and ensures it will be an experience that helps you thrive.
References:
Angelo Gentile (2017) Will Your Home Be Ready for Aging in Place? Available at: https://www.nextavenue.org/home-ready-aging-in-place/ (accessed 1 January 2024).
Baldwin D (2021) Creating a Forever Home: Aging in Place. In: This Old House. Available at: https://www.thisoldhouse.com/home-safety/22631208/creating-a-forever-home-aging-in-place (accessed 1 January 2024).
Gerrit Rietveld (1924) Schroder House. Available at: https://plansofarchitecture.tumblr.com/post/101062587184/gerrit-rietveld-schro-der-house-1924-1925.
‘Human, All Too Human’: A Critique on the Modulor – Failed Architecture (n.d.). Available at: https://failedarchitecture.com/human-all-too-human-a-critique-on-the-modulor/ (accessed 1 January 2024).
le Corbusier (n.d.) Modulor Man. Available at: https://sevvalcuhadar.wordpress.com/2020/02/28/le-corbusiers-modulor/.
Pavilion Mies van der Rohe (n.d.). Available at: https://www.barcelona.de/en/pavillon-mies-van-der-rohe-barcelona.html.
Robert Rotifer and Lelo Brossmann (n.d.) MoMA | Counter Space: the frankfurt kitchen. Available at: https://www.moma.org/interactives/exhibitions/2010/counter_space/the_frankfurt_kitchen/ (accessed 7 January 2024).
Thomas Carpentier (n.d.) Modulor by Thomas Carpentier. Available at: https://failedarchitecture.com/human-all-too-human-a-critique-on-the-modulor/.
UDSF (2020) Aging In Place Design: Stay in Your Home Longer – UDSF. Available at: https://udservices.org/aging-in-place-design/ (accessed 1 January 2024).


