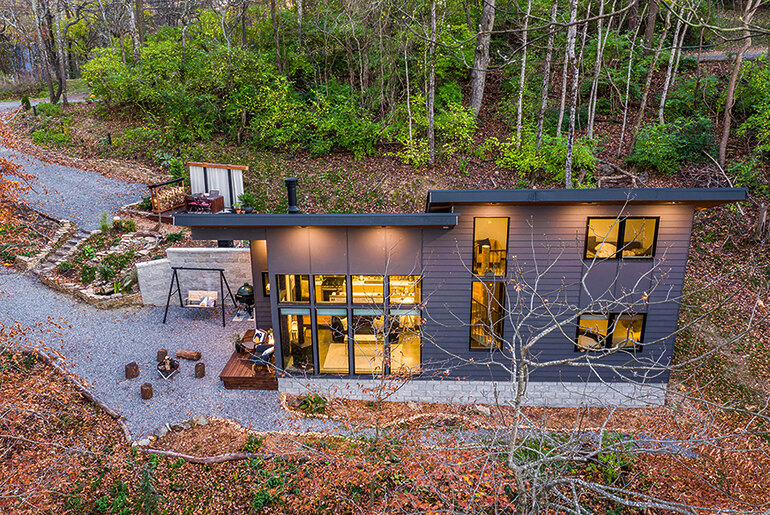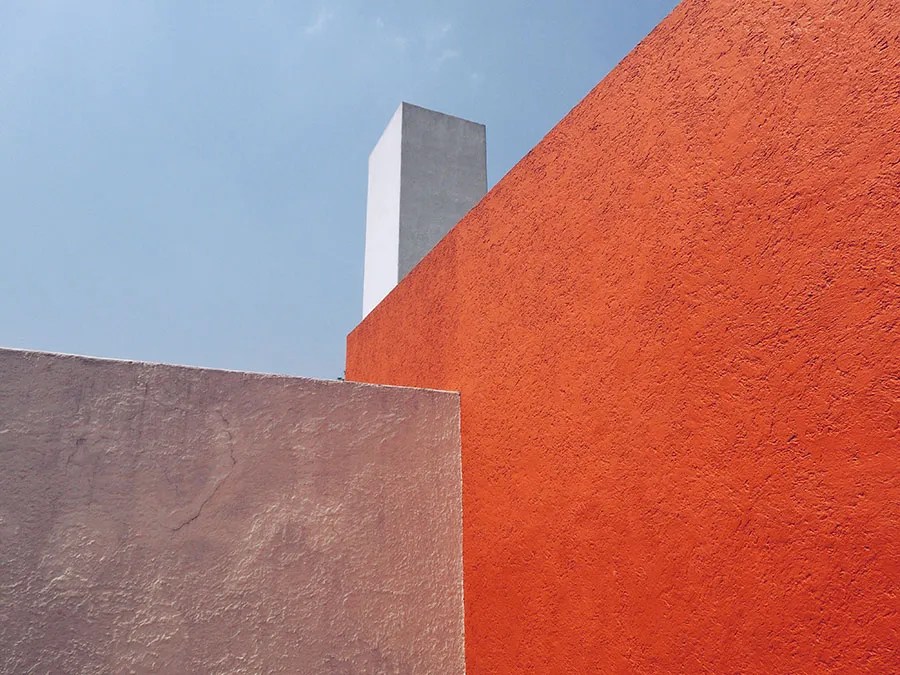The clients on this project purchased two lots that were adjacent to each other with the intent of building a larger home in the future. Prior to that, they wanted to build a guest house on the smaller lot to live in while the larger home was being built.
Project Name: Thewes Tiny Home
Studio Name: Ryan Thewes Architect
Design Team: Ryan Thewes and Lisa Bergman
Area: 837 square feet
Year: 2020
Location: Bellevue, Tennessee
Consultants: None
Photography Credits: Andrew Kiethly
Other Credits: Builder – Randy Robinson

So the design for this house was very simple, but to maximize space and take advantage of the slope and wooded site. Even though the site is very close to town, it is heavily wooded and that gives it the feeling of really being secluded in nature.

By designing large expanses of glass on the downhill side facing the trees, this gave the feeling of floating in the woods. Almost like being in a treehouse. We also added skylights in the kitchen and bathroom so that every space is amply filled with natural light throughout the day.


The clients were very hands-on in the construction doing many things themselves like staining the wood ceiling boards to building the sculptural plywood spiral staircase that provides a great conversation piece in the space.























